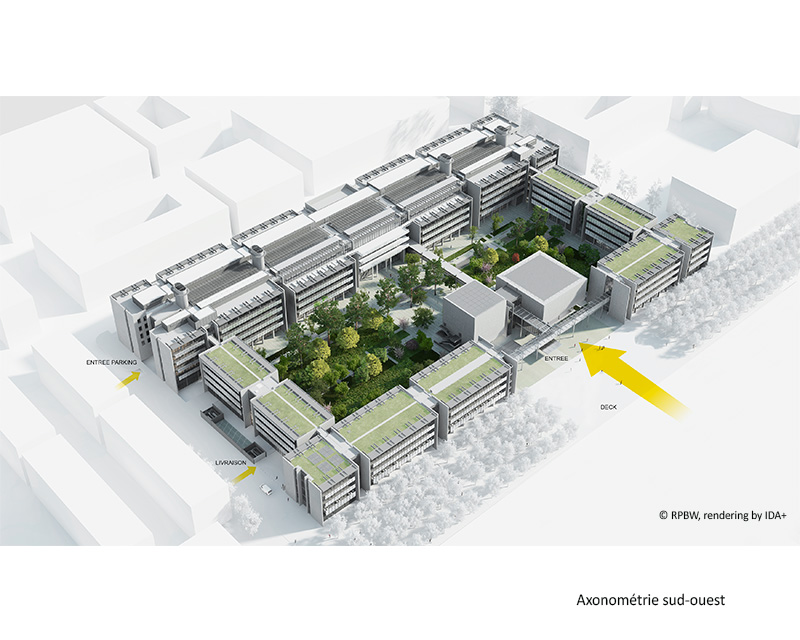ENS Cachan wins the 2015 Bim d'Or for its future building at Paris-Saclay

No fewer than 108 applications were submitted. One stood out from the pack: the construction of the École normale supérieure de Cachan in Gif-sur-Yvette, designed and built by Renzo Piano Building Workshop for ENS Cachan, with support from engineering design firm AIA Ingénierie.
BIM has been adopted for the design and implementation of the whole project.
A collaborative project from the start
For the ENS Cachan project, BIM was used for the concept design and feasibility studies by the entire design team:
- The project's architects collaborate in real time on Revit software;
- On a daily basis, the engineering firms exchange:
- files (in the form of digital models or data via Revit and FTP servers) in a fully automated way,
- Bi-directional data: integrated programme, technical data sheets, fire safety data, economic data, acoustic data, thermal data, etc.
An innovative BIM
All members of the design team (the architects, landscape designer, economist, structural engineers, fluid engineers, VRD engineers, kitchen equipment designer, lighting designer, acoustician, scenographer, signage designer, contract management, etc.), who are located on several sites, exchange models on a daily basis in a fully automated and transparent manner.
Similarly, transparent exchanges with the owner/operator mean they have access at all times to the development of the digital model.
Future ENS Cachan building in Paris-Saclay
This new ensemble, which will house all of the activities currently present on the Cachan campus, is part of a vast educational and research development plan—the creation of Université Paris-Saclay—and a major urban development plan—the transformation of the south of the Saclay plateau into an urban campus—which is currently underway.
The future buildings of ENS Paris-Saclay will be located in the heart of the mixed development area of Moulon, on a plot of about three hectares. The floor area of approximately 64,000 m² will be articulated around a large inner garden, thus creating the ideal setting for reflection.
