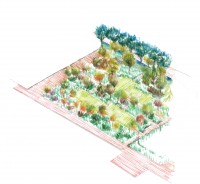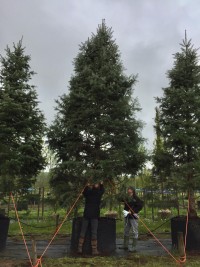The building’s “Garden of Wonders”
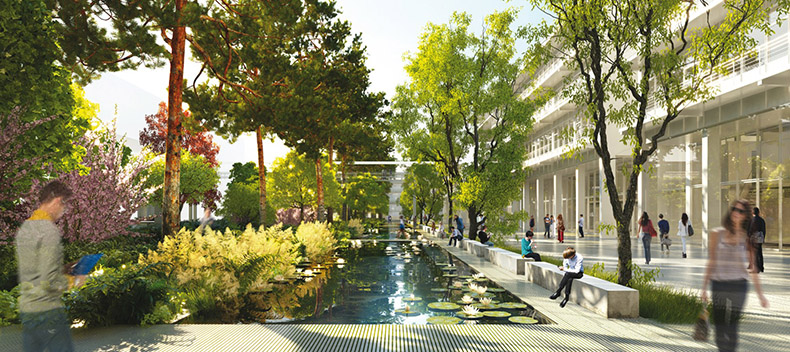
Renowned landscape architect Pascal Cribier and the agency Après la pluie have designed a truly inspiring environment conceived of as a landscape event. We asked Anne-Sophie Verriest, landscape engineer at Après la pluie, to tell us more about the Garden of Wonders.
Anne-Sophie Verriest, what is the aim of the garden, which has been nicknamed the Garden of Wonders?
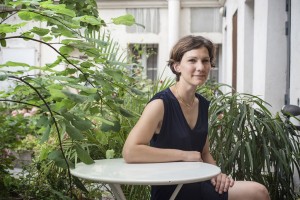
Designing for ENS Paris Saclay means devising a liveable outdoor space that contributes to the school’s image and teaching. It also means symbolizing the ambitious ENS education, which gives students a societal, artistic and technical approach to their profession and a broad vision of the world.
The garden has been designed in the school’s image as a lively, active, open and accessible place—a place to meet people and socialize, to stimulate research and experimentation, to encourage understanding and the mixing of ideas.
It obviously has to be attractive, both in terms of programming and landscaping. We wanted to highlight the intrinsic qualities of the school to give it a look all its own. By drawing on the traditional thinking of large parks and gardens while embracing a modern touch, we sought to incorporate ENS’s history into this new chapter beginning on the Gif-sur-Yvette site.
In the architectural design itself, the garden has an exceptional form. It is clearly a creation specific to ENS—an aesthetic and technical symbol for users to enjoy. The quality of the atmospheres it cultivates, of the shade and of the spatial organization was developed with this in mind. The desire was to create the perfect setting for relaxed walks and creative thinking.
The garden is also a means to stimulate sensations and feeling among the people who use it. Because a garden is, in essence, a place to feel good in, to find shelter, build good memories and have a nice time.
From the start, the garden’s purpose was to create an attachment and feeling among students, academics and administrative staff. One of the main ways we hope to achieve this is in the attention paid to plant life. The landscaping project proposes an expert, subtle handling of atmospheres by creating arboreal scenes with carefully constructed decors, refined landscape perspectives, heightened contrasts, rich textures and variegated colours.
What place will the garden hold in the future school?
The garden’s composition recalls the structure and serenity of a cloister garden. It is a haven of greenery within the building’s walls; a sheltered space of nearly 10,000m2, far from the hustle and bustle of the city, where you can expect to spend a quiet moment sitting in the sun or the shade, watching the clouds or studying in peace.
With its rectangular shape, the view through the glass façades of the buildings and the paved walkway along its edge, the garden is a breath of fresh air in the middle of the architectural ensemble.
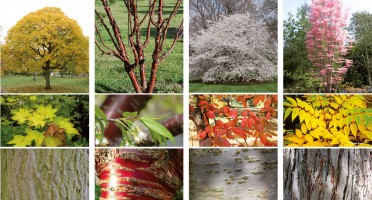 Could you describe it in detail so we can imagine it?
Could you describe it in detail so we can imagine it?
It works like a set of Russian dolls.
First of all, a 70m-long plaza, open to the street, clearly announces the entrance to the school and offers a view of the reception building, the auditorium, the theatre and the conference hall. A large carpet of ground cover planted with bulbs creates a foundation for these first emblematic buildings set behind the deck. Here, a yew transplanted from the ENS Cachan campus underlines the historical continuity of the school.
Once past the entrance, a second 8-metre-wide square at the foot of the interior façades creates a transition between inside and out. It makes it possible to walk around the garden and view it from the outside before entering it.
The laboratory border, the cultivar border, the groves of horticultural contrasts and the multi-trunk alley form the planted heart of the garden. The dense, abundant plantations of trees, shrubs, and groves organize the range of atmospheres from south to north, which change as you pass through the garden. In the centre of five large alcoves are five lawns, each of which offers a different garden atmosphere. These are determined by the structure of the surrounding plantings and by their exposure. They can be used in many different ways depending on the season and people’s moods.
Multi-trunk alley, the central space that connects the five alcoves, crosses the garden from east to west. This alley features trees that have several trunks branching out from the base. Over time, the specimens that line it will form an archway of branches which will be charming to walk under, especially in spring with the cherry trees in bloom and the Pink Flamingo cedars adorned with their colourful foliage.
To the north of the garden, which gets all-day sun, a walkway runs along the entire length of Building 1. Its considerable surface area (12 metres wide by 150 metres long) makes it an extension of the atrium and the event hall, and an additional venue for festivities, exhibitions or graduation ceremonies.
A 5-metre wide linear pool runs parallel to the walkway to separate it from the garden. Water adds to the liveliness of the scene, inviting you to come closer, framing your perspective and offering a welcome coolness in summer.
Like a waterfront quay, the walkway overlooks the entire garden and offers users the opportunity to relax and enjoy the sunshine. A series of benches runs along its full length. Similarly, a rim alongside the pool allows people to sit at the water’s edge.
From the pool, you can observe the garden’s various layers and enjoy the way the golden foliage of Cladrastis kentukea, Gleditsia triacanthos “Sunburst” and Robinia pseudoacacia “Frisia” contrasts with the blue needles of the Abies concolor and the Pinus wallichiana.
Finally, from the top level of the North building, amateur horticulturists will have beds to grow vegetables. From there, gardeners will be able to admire the landscape of ENS and the ZAC and grasp its overall composition.
Together these components constitute an emotional landscape that will characterize the memory of years spent at ENS Paris Saclay.

Image credits: 3D perspective © RPBW, RENDERING BY IDA+ - Axonometry and section sketches © Après la pluie

