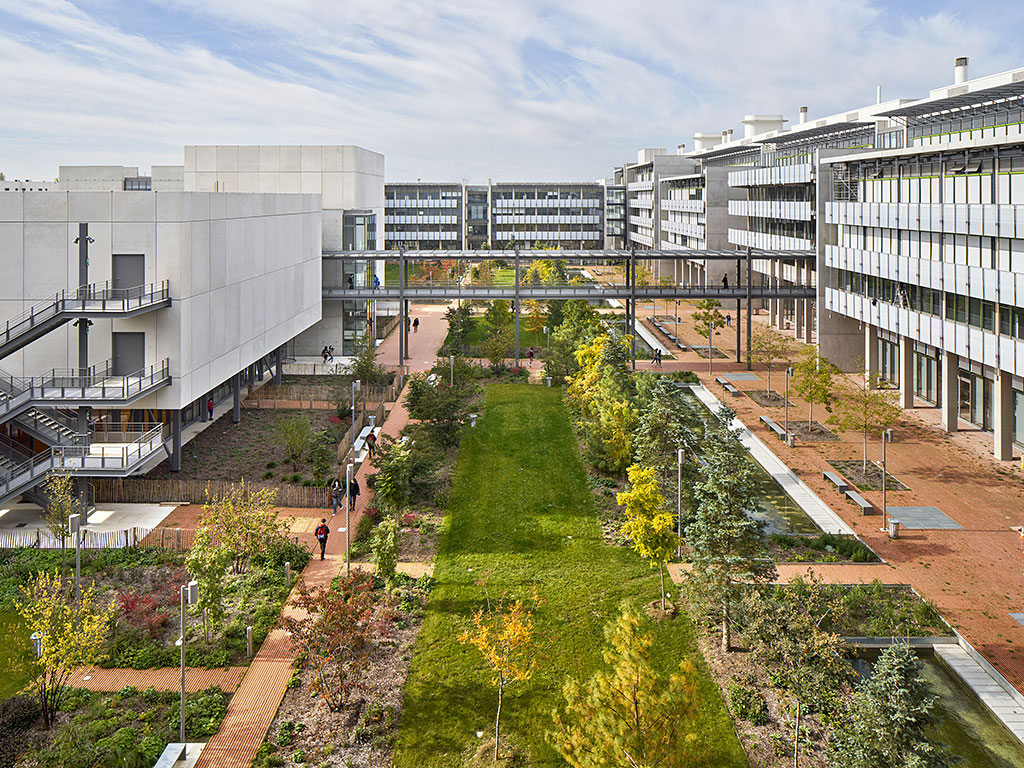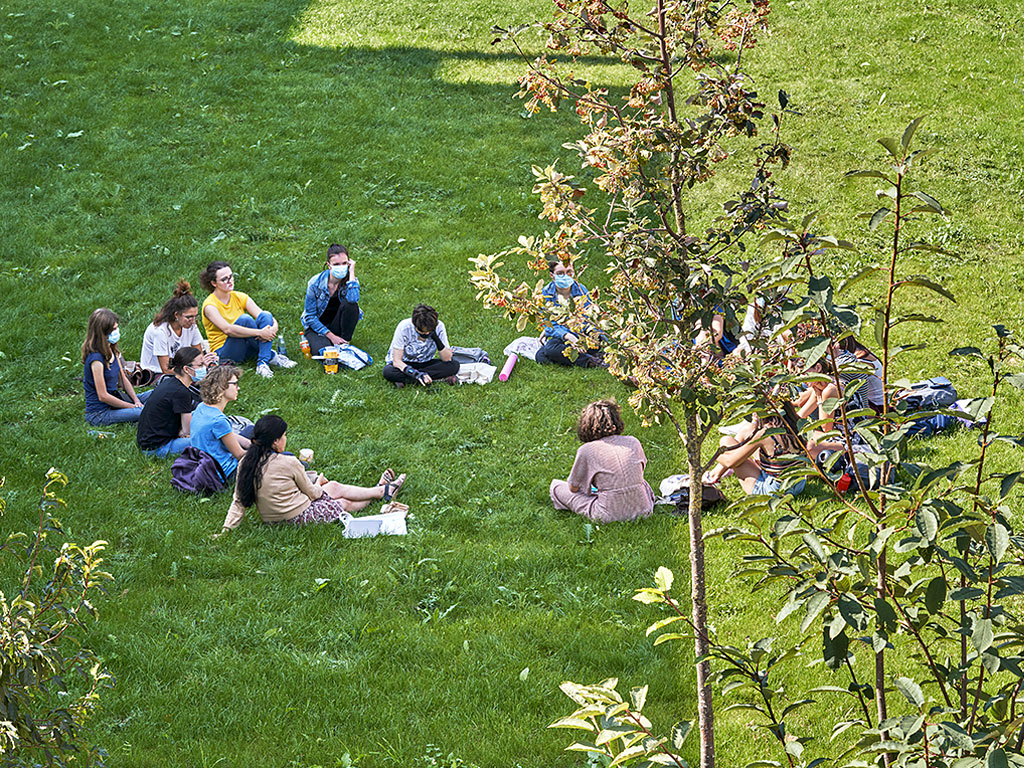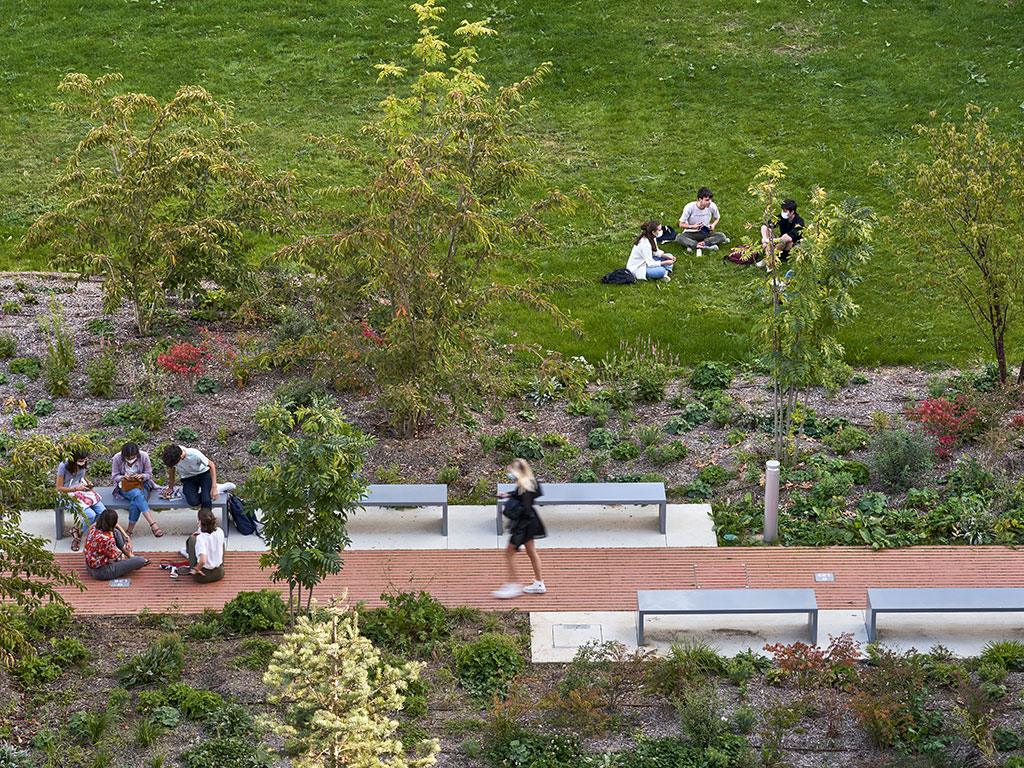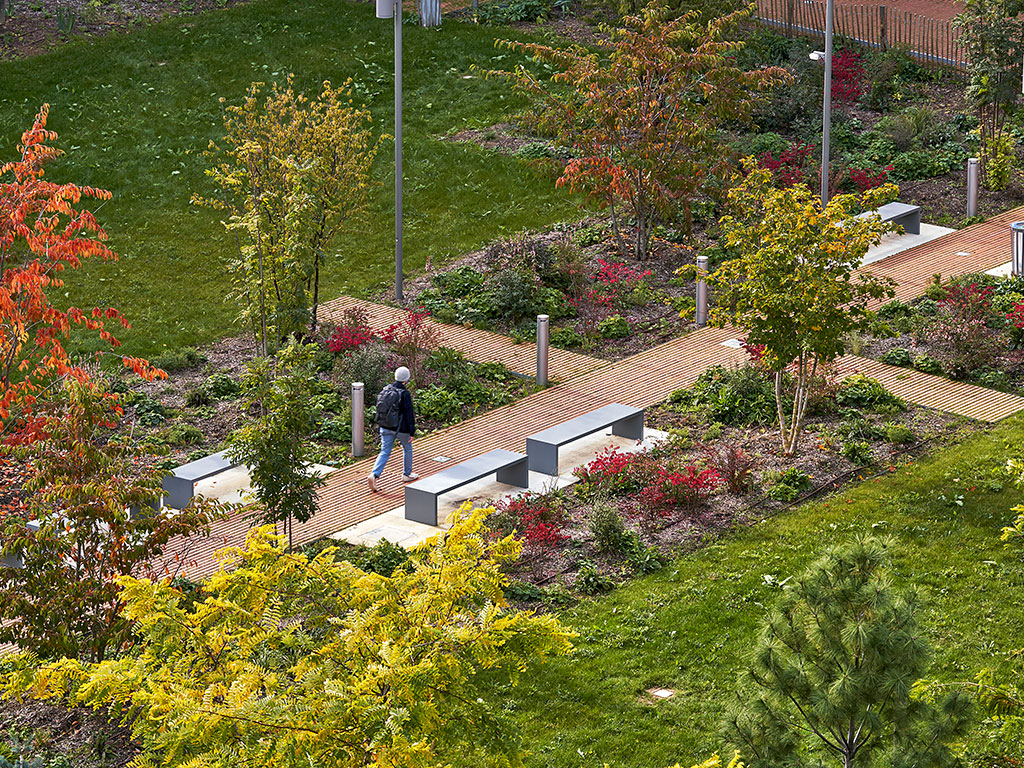Our building
Our innovative, bioclimatic building was designed by the architect Renzo Piano of the Renzo Piano Building Workshop agency.
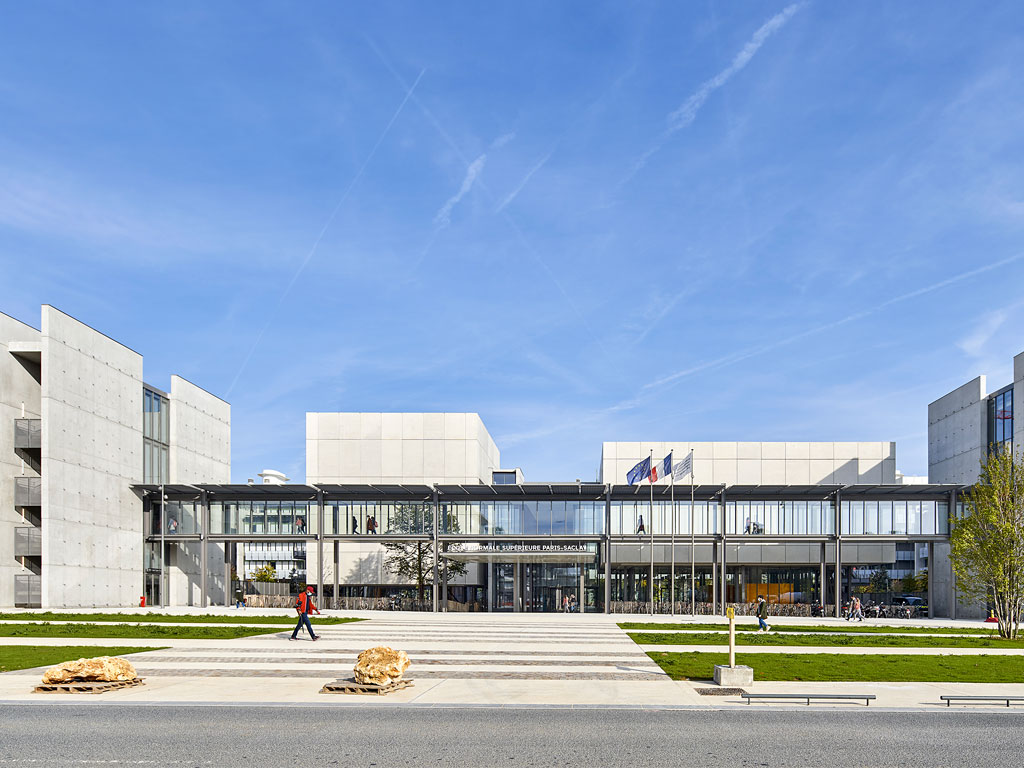
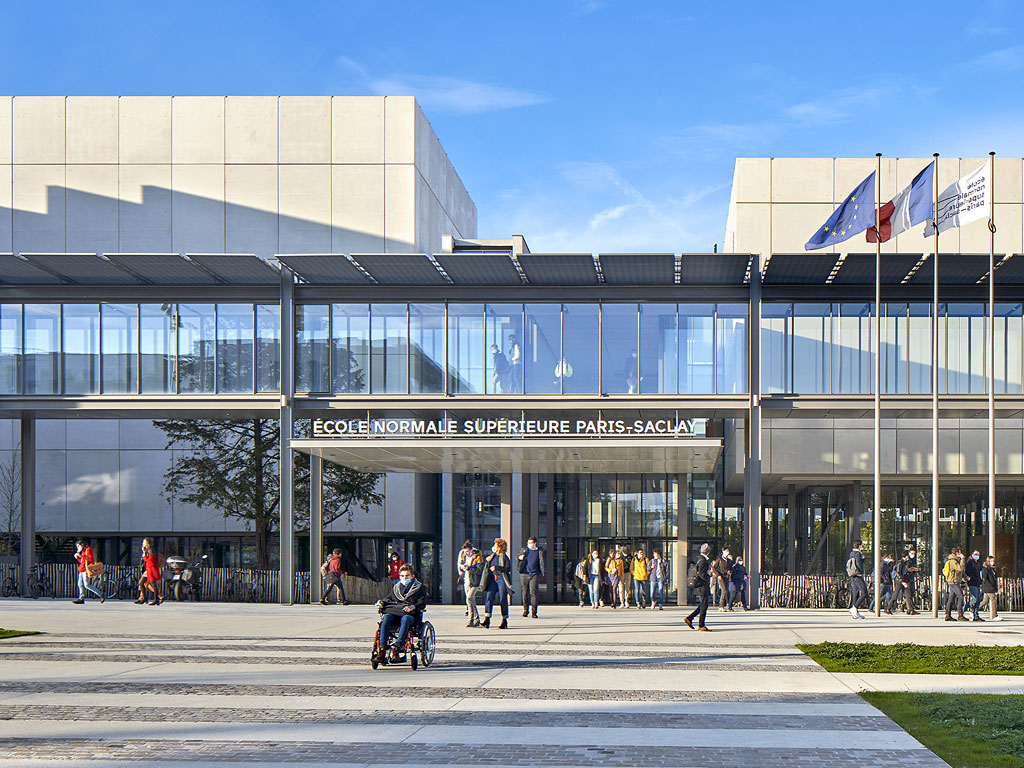
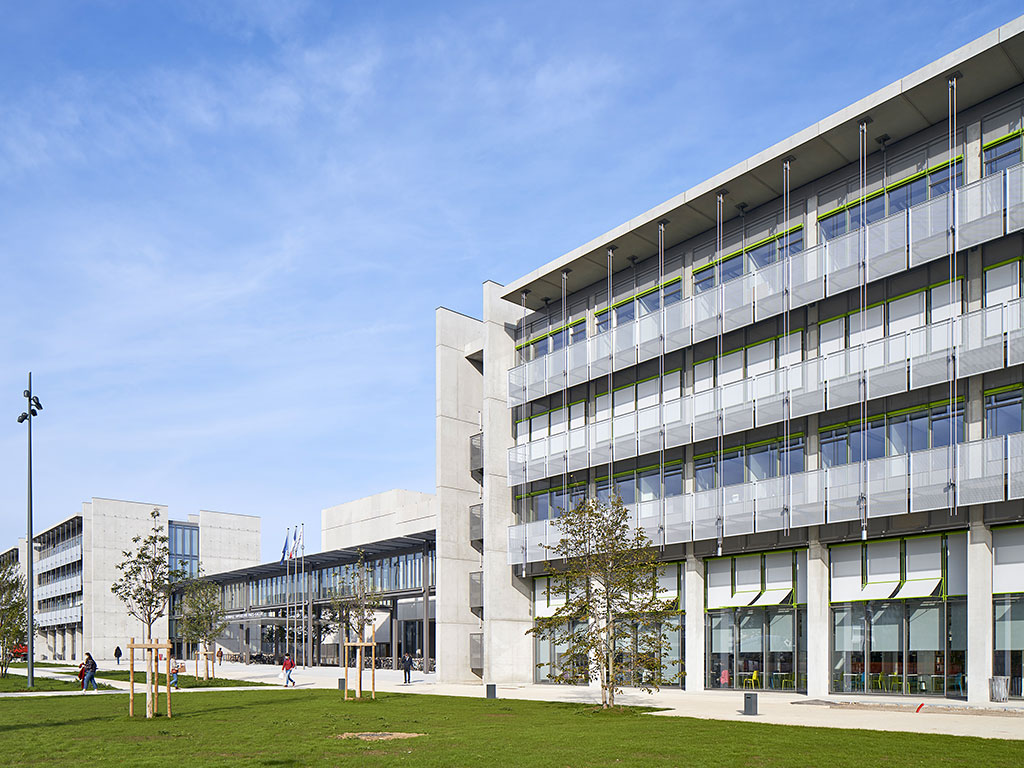
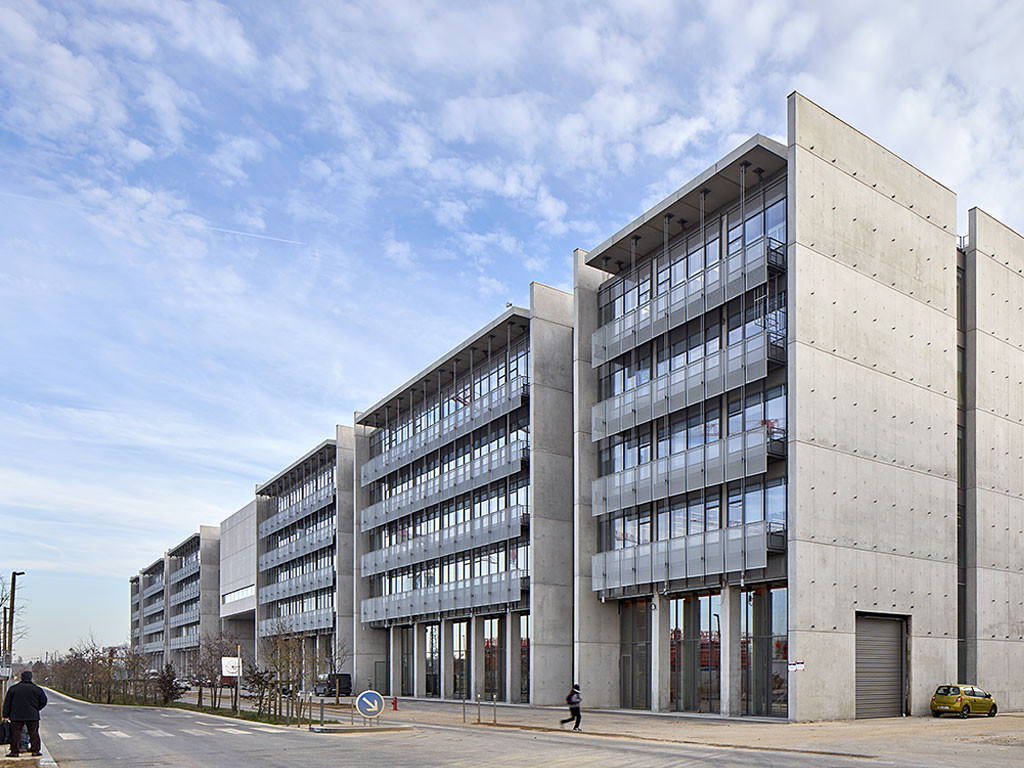
Bringing teaching spaces and laboratories closer
The principal features of this project reflect the ENS approach to teaching. The teaching spaces and laboratories are interwoven, creating a continuous exchange that underlines research-led teaching. The mezzanine, transparent walls and the intimacy of the spac
es come together to create the right frame of mind for disciplinary decompartmentalisation.
In order to the promote research with a strong experimental approach, there is a large number of dedicated work spaces for students (nearly 800 m2), both open and closed, are provided for working individually or in small groups.
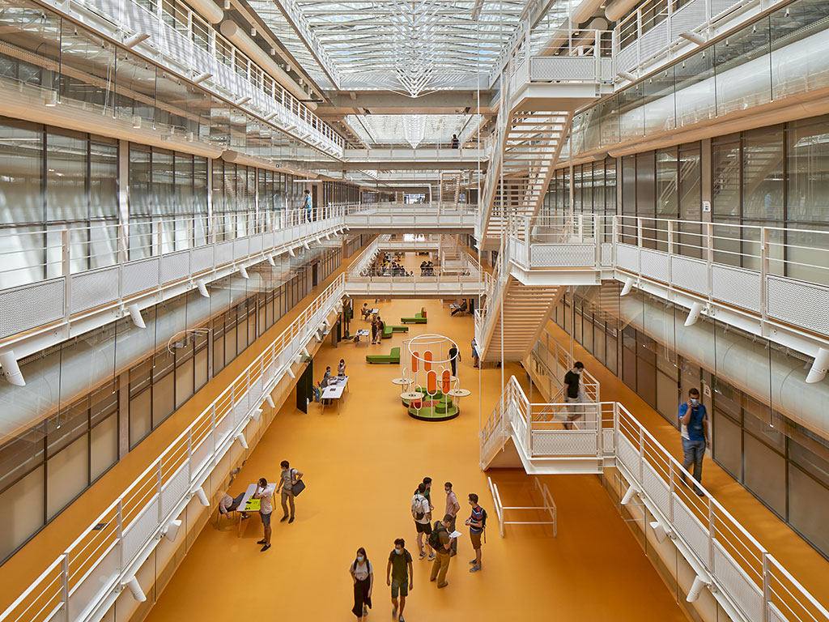
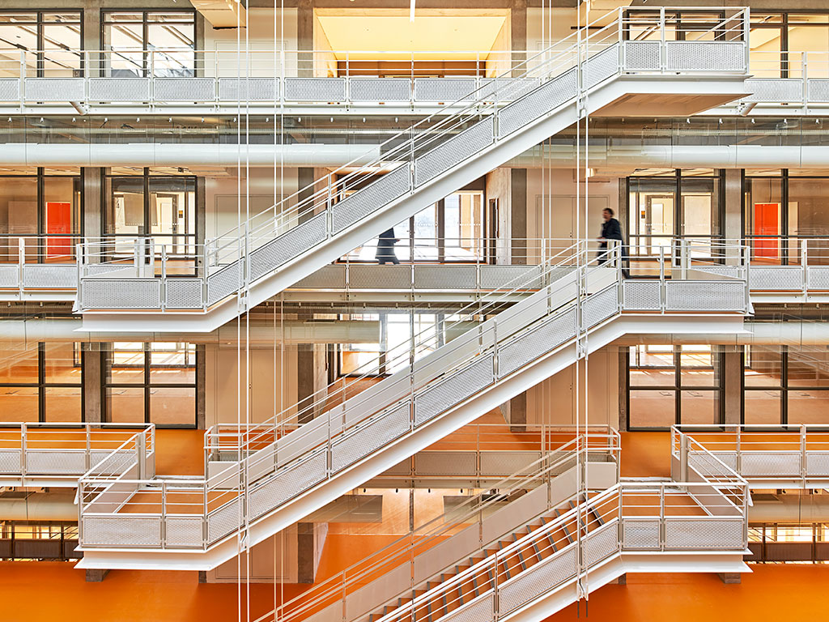
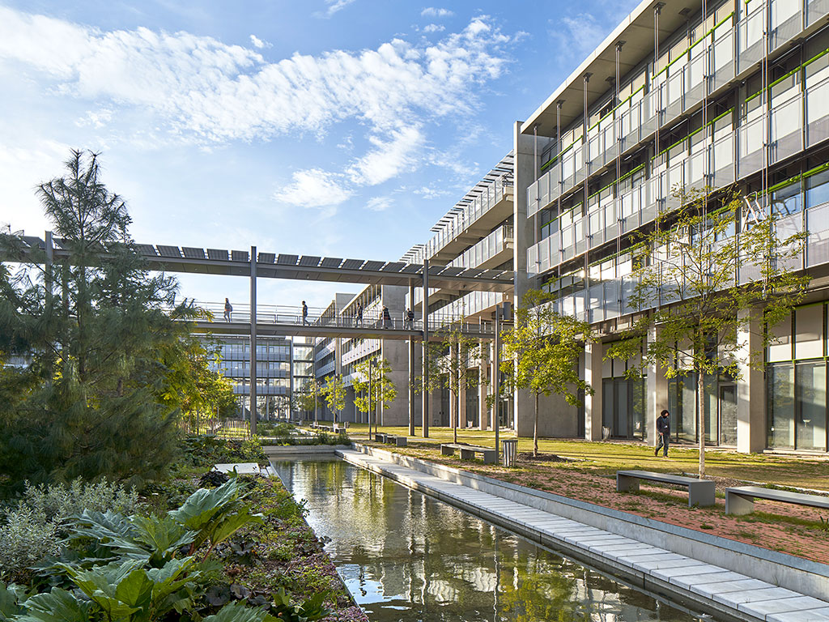
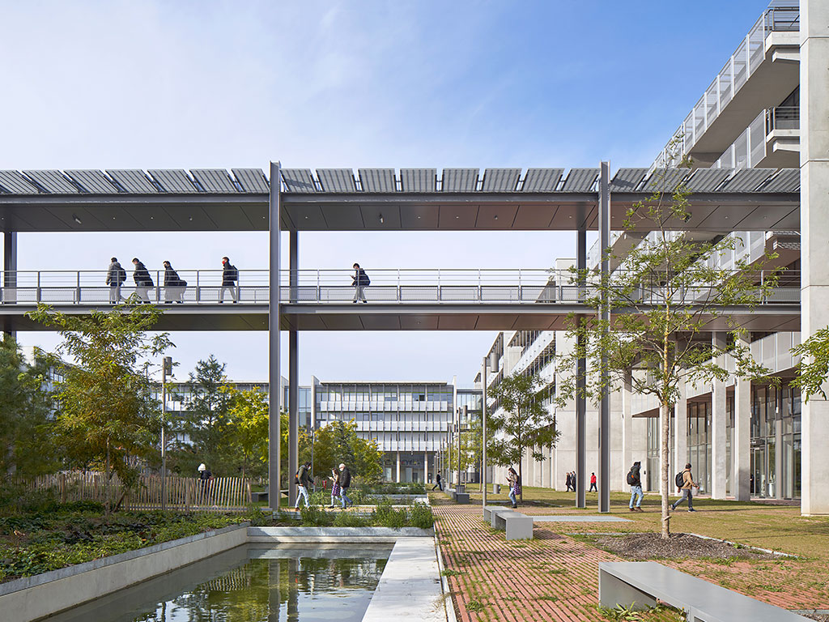
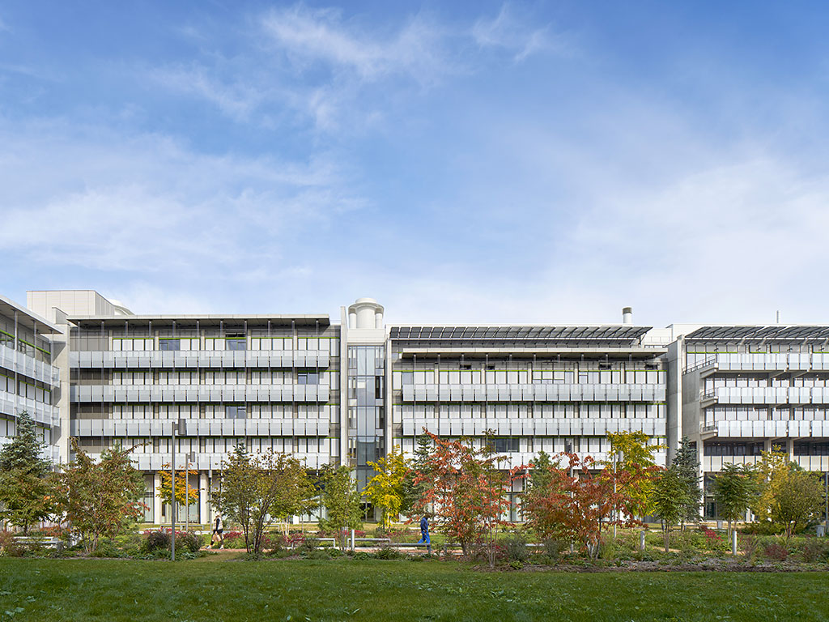
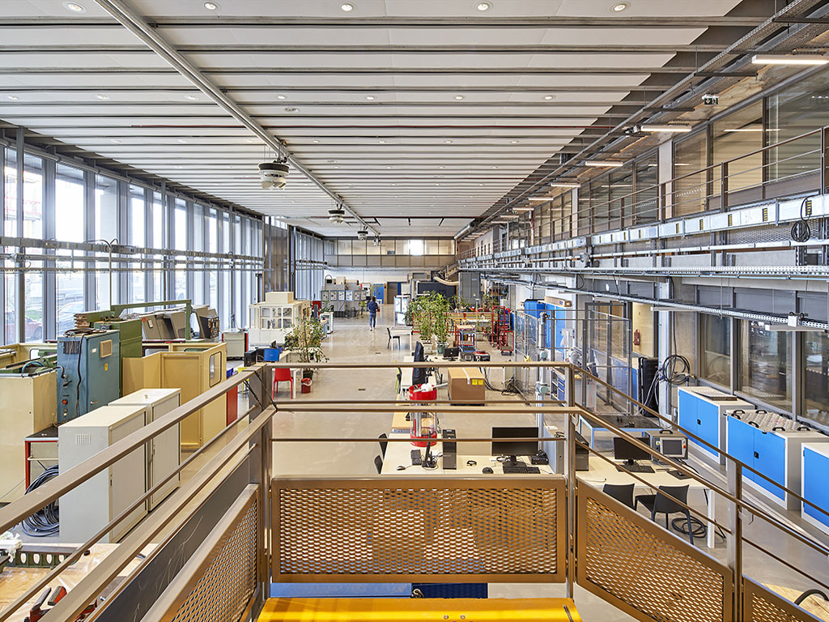
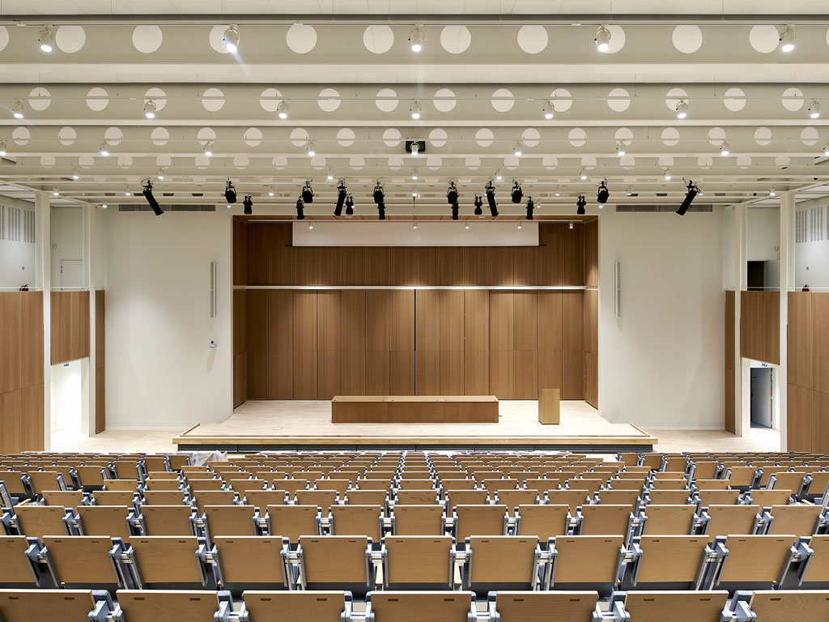

The Pascal Cribier Garden
The building is constructed around an inner garden designed by the great garden designer Pascal Cribier and the landscape architects practice Après la pluie.
The garden has three different atmospheres: the maple grove, the large open lawns, and the flowerbed. The pond is filled with water and the shade of the trees enhances the quality of the light.
The range of ambiences make the garden a pleasant, lively place, at one and the same time useful, ornamental and restful.
This space is open to the public who are welcomed in to enjoy the School’s scientific and cultural activities.
